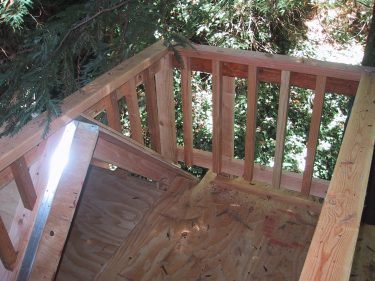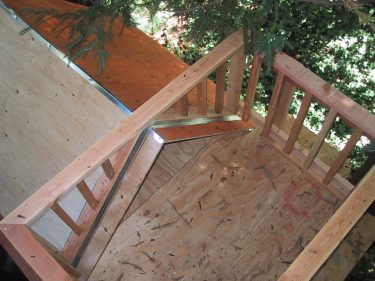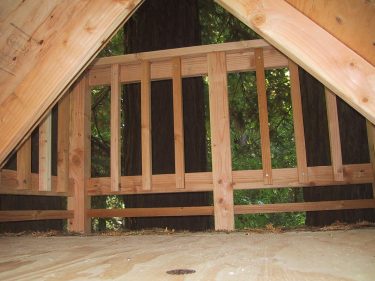Building the deck
The deck caused the most design headaches. It had to slope downward to shed water, fit flush against the crawlspace floor, avoid the roof and rafters, provide eaves for the main floor below, and allow the railing to come through. After many redesigns, I came up with a simple plan that had progressively thinner joists.
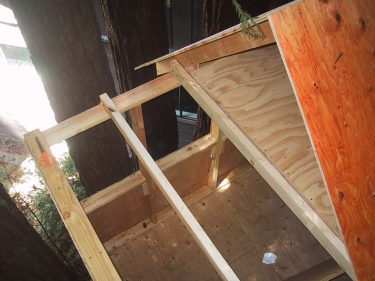
The deck itself had a complex shape. The circular cuts fit around trees, while the square notches fit the roof.
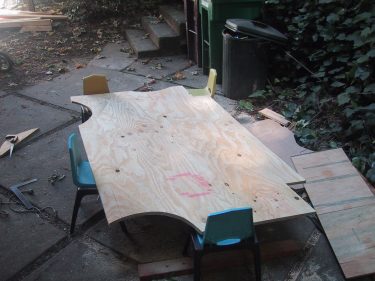
Here's the finished deck and railing.
